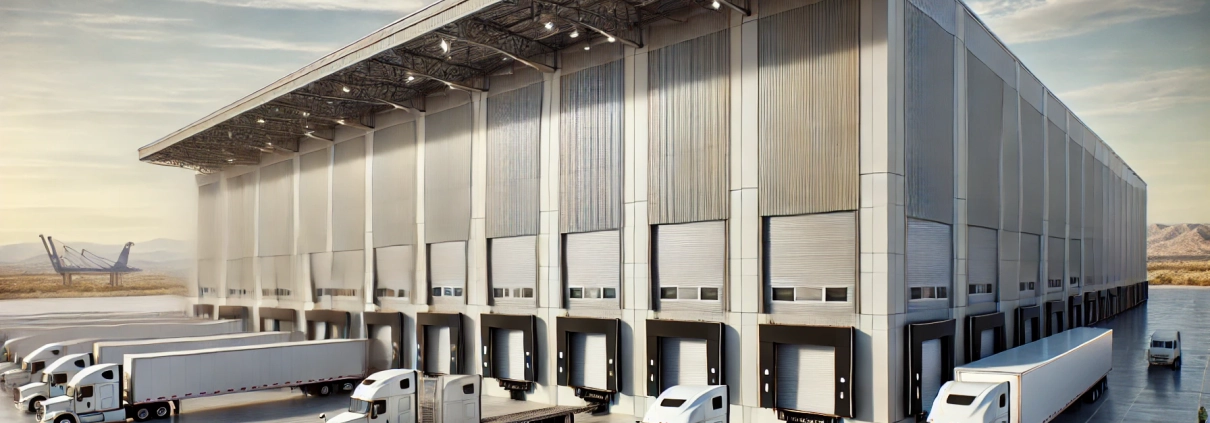Rear-load
Rear-load warehouses have the loading docks on the rear of the building, in relation to the street from which trucks enter. In other words, as a truck enters the property, it must drive to the rear of the building to access the loading docks.
Putting ‘Rear-load’ in Context
Scenario Overview
Summit Ridge Capital Partners, a real estate private equity firm, has recently acquired the Westlake Logistics Center, a 250,000-square-foot Class A industrial warehouse located in the Inland Empire, California. The property was purchased as a core-plus acquisition investment due to its strong market fundamentals and potential for operational improvements.
The Inland Empire is one of the most sought-after industrial markets in the United States, given its proximity to major ports, robust transportation infrastructure, and demand from e-commerce and logistics companies. This region consistently experiences low vacancy rates and strong rent growth, making it an ideal target for Summit Ridge’s investment strategy.
Property Layout and Design
The Westlake Logistics Center is a rear-load warehouse. In this design, the loading docks are located on the rear side of the building, relative to the street from which trucks enter. Trucks enter the property from the primary access road, drive along the side of the warehouse, and make their way to the rear of the building to access the loading docks.
This layout is beneficial for tenants engaged in regional or “last-mile” distribution, where efficiency in loading and unloading operations is critical. The rear-load design allows for clear separation between customer and employee access at the front of the building and truck loading operations at the back. This layout also maximizes the use of the site footprint by allowing more space at the front of the warehouse for employee parking and office use.
Operational Impact
The rear-load design directly influences tenant operations, especially in the logistics and e-commerce sectors. Tenants at Westlake Logistics Center benefit from multiple rear loading docks equipped with dock levelers and roll-up doors, which facilitate fast and efficient loading and unloading of goods. The facility features 36-foot clear heights, which allow for higher racking systems, and a 180-foot truck court at the rear to provide sufficient space for tractor-trailers to maneuver.
In this case, the tenant is a third-party logistics (3PL) provider that specializes in same-day shipping for e-commerce clients. This tenant requires a facility that allows for frequent and timely movement of trucks. The rear-load design enables the tenant to operate multiple shifts and maintain a consistent flow of goods in and out of the facility, enhancing their operational efficiency.
Example Calculation
To further understand how the rear-load design impacts leasing economics, consider the following example. Assume the Westlake Logistics Center has 12 loading docks at the rear and each dock can handle an average of 5 trucks per day. If the tenant operates two shifts per day, the maximum capacity of the facility would be calculated as:
- 12 docks x 5 trucks per shift x 2 shifts per day = 120 truckloads per day
This capacity illustrates how the rear-load design accommodates a high volume of truck traffic while maintaining clear separation between employee parking and truck operations.
Investor Considerations
For Summit Ridge Capital Partners, the rear-load design was a key consideration during underwriting. By acquiring a rear-load facility, they ensured that the property would meet the operational needs of high-credit, logistics-focused tenants. The design also enhances tenant retention since it is a preferred layout for modern supply chain operations. The demand for rear-load warehouses in the Inland Empire is high, making it easier for Summit Ridge to secure long-term leases with creditworthy tenants.
From an investment perspective, the rear-load design contributes to higher rental rates and lower vacancy risk. Tenants in need of modern, high-functioning logistics space prioritize features like rear-load design, dock capacity, and clear heights, making the Westlake Logistics Center a prime candidate for rental rate growth in lease renewals.
Conclusion
This example illustrates how the concept of a rear-load warehouse is applied in practice. For the Westlake Logistics Center in the Inland Empire, the rear-load design enhances tenant operations, drives demand from logistics-focused users, and provides a key competitive advantage for the owner, Summit Ridge Capital Partners. By leveraging the design benefits, the firm aims to achieve long-term cash flow stability and rent growth in one of the most dynamic industrial markets in the U.S.
Click here to get this CRE Glossary in an eBook (PDF) format.

