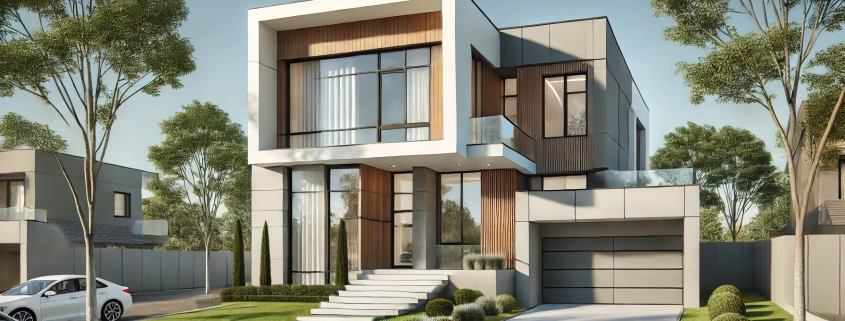Elevation
An architectural drawing that depicts an object in two dimensions and from a front, side, or back vantage point.
Putting ‘Elevation’ in Context
Pinnacle Homes, a national home builder, is developing a new single-family subdivision called Summit Ridge in Salt Lake City, Utah. The subdivision consists of 9 home plans, each offered with 3 different elevations—a variety of front facade designs that give homebuyers more choices in the aesthetic appearance of their home. Elevations are architectural drawings that show the exterior view of a house from different perspectives, such as front, side, and rear. In this case, the elevations are specifically designed to avoid the “cookie-cutter” look that can sometimes plague new residential neighborhoods.
For each home plan in Summit Ridge, buyers can choose between three distinct elevations. For example, Plan A might offer a traditional Craftsman-style elevation, a modern farmhouse elevation, and a Mediterranean-inspired elevation. Though the floor plans and interior layouts remain the same, the exterior elevations provide unique character by changing materials, rooflines, window shapes, and other architectural details. This customization option enhances the overall aesthetic appeal of the subdivision and increases buyer satisfaction by giving them more design flexibility.
The three different elevations across nine home plans result in 27 possible variations of homes in Summit Ridge. With each home varying in design, the neighborhood feels more diverse, breaking away from the uniformity often found in tract housing. This strategy not only adds to the marketability of the development but also helps Pinnacle Homes attract a broader buyer demographic. Furthermore, by offering these choices, Pinnacle Homes can price certain elevations at a premium, depending on materials or design complexity, adding value to the overall project.
This case illustrates how the term “elevation” applies not just to the architectural design phase but also to the broader strategy of creating an appealing, diverse neighborhood that enhances curb appeal, increases homebuyer choice, and ultimately supports a stronger sales program for a homebuilder.
Frequently Asked Questions about Elevation in Real Estate Development
What is an elevation in architecture?
An elevation is an architectural drawing that depicts a building or structure in two dimensions, viewed from the front, side, or back. It shows the exterior appearance and design elements.
How are elevations used in residential developments?
Elevations are used to present different exterior facade designs for the same floor plan, offering visual variety and customization in subdivisions. Pinnacle Homes, for example, offers 3 elevations per plan to enhance curb appeal and avoid uniformity.
Do elevations affect the interior layout of a home?
No, elevations typically do not alter the interior layout. They change only the exterior design, such as rooflines, materials, and window styles.
Why do developers offer multiple elevations for the same home plan?
Offering multiple elevations provides buyers with aesthetic choices, improves neighborhood variety, enhances marketability, and can justify pricing premiums for more complex designs.
How many home variations can be created with different elevations?
In the Summit Ridge example, 9 floor plans with 3 elevations each result in 27 home design variations, promoting architectural diversity in the subdivision.
Click here to get this CRE Glossary in an eBook (PDF) format.

