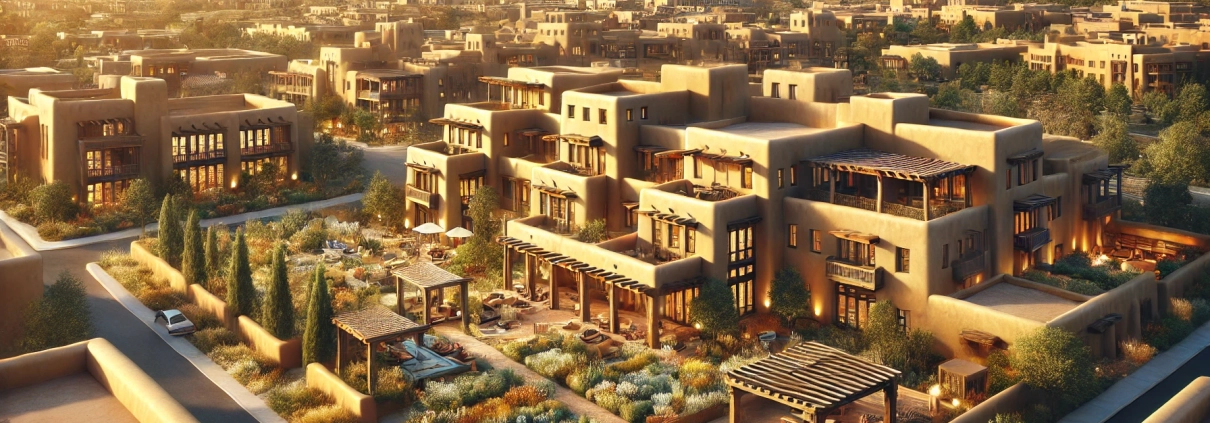Conceptual Design
A pre-design phase where a owner and A & E team work together to bring shape to the project and outline its function and form. The conceptual design promotes an open dialogue between the architect and the owner, with concept sketches often being used to illustrate and communicate ideas and expectations.
Putting ‘Conceptual Design’ in Context
Project Overview:
Sierra Vista Development Group, a real estate developer based in the Southwest, is planning a new mixed-use development called Canyon Ridge Plaza in Santa Fe, New Mexico. The project will include 120 luxury apartments, 40,000 square feet of retail space, and 20,000 square feet of office space, all situated on a 10-acre site with breathtaking views of the Sangre de Cristo Mountains.
Conceptual Design Phase:
In the conceptual design phase, the developer, Sierra Vista Development Group, collaborates closely with an architecture and engineering (A&E) team to establish the project’s overarching vision. This phase is particularly critical for a project like Canyon Ridge Plaza, where the design must balance modern amenities with Santa Fe’s traditional adobe-style architecture and the city’s stringent building codes.
The owner, representing Sierra Vista Development Group, starts by sharing the strategic objectives for Canyon Ridge Plaza: a development that harmonizes with Santa Fe’s rich cultural heritage while attracting a mix of high-end retail tenants and residents seeking luxury living. To achieve this, the A&E team, led by a local architecture firm known for its expertise in Southwestern designs, begins by creating concept sketches. These sketches visually communicate initial ideas about the layout, building forms, and materials that could be used.
Collaboration and Iteration:
During this phase, there’s a continuous dialogue between the developer and the architect. Sierra Vista emphasizes the need for a central plaza that can serve as a communal gathering space, a feature that aligns with the city’s emphasis on public spaces. The architect, in turn, suggests incorporating local materials such as stucco and wood, along with terracotta tiles, to meet both aesthetic goals and zoning requirements.
Over several iterations, the sketches evolve into more detailed drawings, reflecting input from both the owner and local stakeholders. The conceptual design also considers practical elements, such as maximizing the site’s views and ensuring energy efficiency to appeal to environmentally-conscious tenants.
Outcome:
By the end of the conceptual design phase, Sierra Vista Development Group and the A&E team have agreed on a design concept that successfully blends Santa Fe’s iconic architectural style with modern, upscale features. The final concept sketches are now ready to be presented to city planning officials and potential investors, setting the stage for the subsequent phases of design development and construction.
Conclusion:
This hypothetical scenario demonstrates the importance of the conceptual design phase in real estate development, particularly for a project like Canyon Ridge Plaza. It showcases how early collaboration between the developer and the A&E team can align the project’s vision with both the owner’s goals and the unique characteristics of the local market. Conceptual design, in this context, is not just about aesthetics—it’s about ensuring that the project will be feasible, marketable, and culturally appropriate.
Frequently Asked Questions about Conceptual Design in Real Estate Development Projects
What is the conceptual design phase in a real estate project?
The conceptual design phase is a pre-design stage where the owner and the architecture & engineering (A&E) team collaborate to “bring shape to the project and outline its function and form.” It promotes open dialogue and uses concept sketches to explore and communicate ideas.
Why is conceptual design important for projects like Canyon Ridge Plaza?
This phase is critical for balancing modern development goals with local architectural traditions and regulations. For Canyon Ridge Plaza, the goal was to “harmonize with Santa Fe’s rich cultural heritage” while still appealing to upscale tenants.
How do owners and A&E teams collaborate during conceptual design?
There’s “continuous dialogue between the developer and the architect.” The owner shares strategic objectives, and the A&E team creates and iterates on concept sketches. Input is also gathered from local stakeholders to refine the design.
What tools or methods are used to communicate ideas in this phase?
“Concept sketches” are the primary tool used to illustrate the layout, building forms, and materials. These sketches evolve into more detailed drawings as feedback is incorporated.
What challenges must be considered during conceptual design?
Projects like Canyon Ridge Plaza must address aesthetic goals, zoning requirements, energy efficiency, and the use of local materials. The design must “balance modern amenities with Santa Fe’s traditional adobe-style architecture and the city’s stringent building codes.”
What was the outcome of the conceptual design phase for Canyon Ridge Plaza?
The developer and A&E team reached consensus on a design that “successfully blends Santa Fe’s iconic architectural style with modern, upscale features.” The final concept sketches are ready for presentation to city officials and investors.
How does conceptual design support project feasibility and marketing?
Conceptual design ensures that a project is “feasible, marketable, and culturally appropriate.” It aligns the development vision with both owner objectives and local market conditions early in the process.
Click here to get this CRE Glossary in an eBook (PDF) format.

