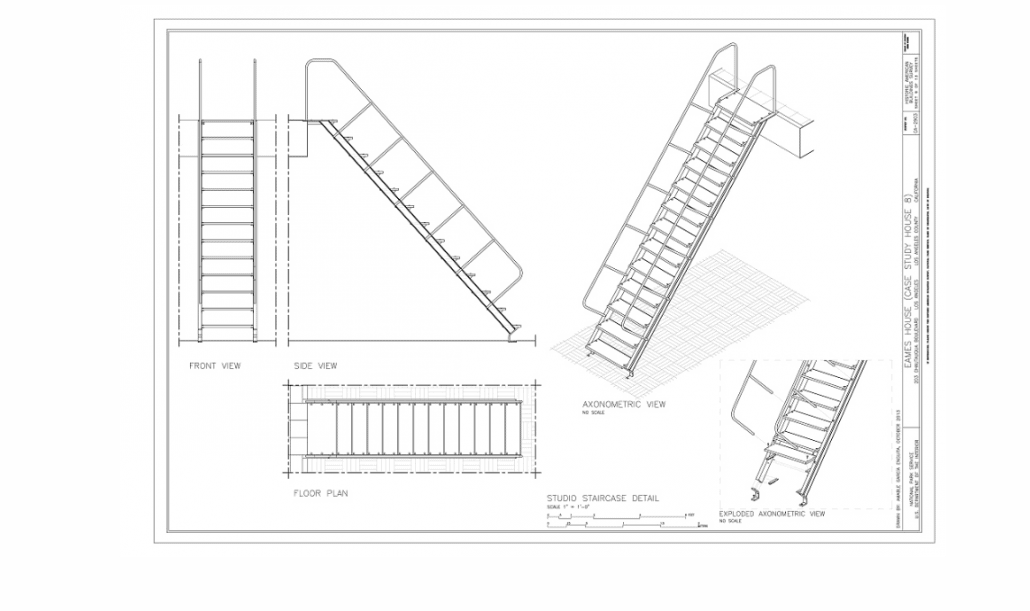Axonometric
An architectural drawing that depicts an object in three dimensions. Commonly created by architects to show others a more realistic depiction of a current project.

Axonometric View of Staircase – Source: Library of Congress
Putting ‘Axonometric’ in Context
In 2023, Innovative Urban Developers embarked on an ambitious redevelopment project in Sydney, Australia. The firm purchased an aging retail complex with plans to transform it into The Mosaic Plaza, a vibrant lifestyle center aimed at attracting both locals and tourists.
Project Overview
The Mosaic Plaza is envisioned as a 150,000-square-foot lifestyle center featuring a mix of high-end retail stores, gourmet restaurants, a multiplex cinema, and open public spaces for community events. Given the prime location in Sydney and the modern design concept, the redevelopment project was classified under the Opportunistic risk category, with substantial potential for high returns.
Role of Axonometric Drawings
To effectively communicate their vision to investors, city planners, and prospective tenants, the architects employed by Innovative Urban Developers utilized axonometric drawings extensively. These architectural drawings depicted The Mosaic Plaza in three dimensions, offering a realistic and comprehensive view of the project from multiple angles.
Key Features of the Axonometric Drawings:
- Three-Dimensional Representation: The drawings showcased the entire layout of The Mosaic Plaza, including the spatial relationships between different elements like the central plaza, retail units, dining areas, and landscaped gardens.
- Detail and Clarity: Unlike traditional flat drawings, the axonometric views provided clear visualizations of the building heights, facades, and the interplay of natural light within the public spaces, helping stakeholders understand the scale and scope of the project.
- Interactive Elements: Some advanced axonometric drawings were created as digital models, allowing stakeholders to “walk through” the plaza virtually. This interactive element was crucial in securing tenant commitments and community approval.
Financial Implications
Innovative Urban Developers projected a total redevelopment cost of AUD 80 million, with an expected completion time of two years. The use of axonometric drawings played a pivotal role in the pre-leasing phase, securing commitments from anchor tenants like high-end fashion brands and popular dining chains.
Pro Forma Highlights:
- Projected NOI (Net Operating Income): AUD 12 million annually
- Estimated Value upon Stabilization: AUD 150 million
- Targeted IRR (Internal Rate of Return): 18%
Conclusion
The use of axonometric drawings in the redevelopment of The Mosaic Plaza not only facilitated clear and effective communication with all stakeholders but also played a critical role in the planning and execution phases of the project. By providing a realistic and detailed depiction of the proposed lifestyle center, Innovative Urban Developers successfully conveyed their vision, paving the way for a transformative project in the heart of Sydney.
Click here to get this CRE Glossary in an eBook (PDF) format.

