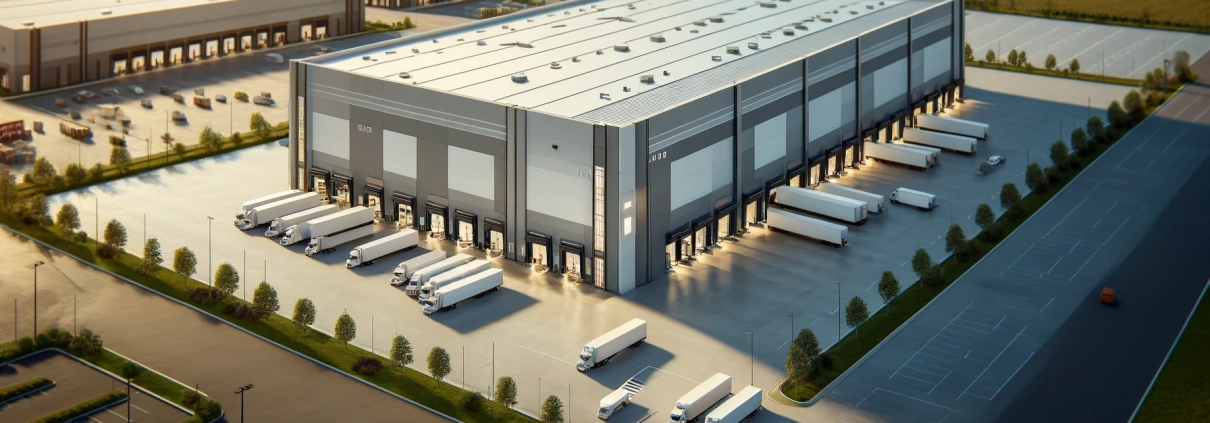Warehouse
Warehouse is a sub-type of the Industrial Property Type in commercial real estate used primarily for the storage and distribution of goods. These properties are typically one-story buildings with high ceilings to maximize vertical storage space.
They are characterized by their functional design, which includes high ceilings, multiple dock high doors, minimal office space, appropriate floor load capacity, and standardized column spacing. They are designed to allow for the efficient storage and movement of goods directly in and out of the warehouse.
- High Ceilings (Clear Height): Warehouses generally have ceilings that are at least 24 feet high, facilitating the use of tall storage racks that maximize space efficiency.
- Dock High Doors: These doors are elevated to the height of the truck bed, ensuring easy and efficient loading and unloading of goods. Warehouses often feature a large number of these doors to accommodate simultaneous shipments.
- Office Space: A smaller portion of the warehouse might be dedicated to office space, where administrative tasks related to logistics and operations are managed. This area supports the overall functionality of the warehouse by coordinating operations, handling logistics, and managing staff.
- Floor Load Capacity: Warehouses are designed with floors that can withstand heavy loads, which is critical for storing large quantities of goods and operating heavy machinery like forklifts.
- Loading Configurations: Warehouses vary in loading configurations such as rear load, which focuses on truck access at the rear, and cross dock, facilitating goods movement from one side to another, optimizing operational flow.
- Accessibility: Located strategically to optimize logistics and distribution networks, warehouses often have excellent connectivity to major highways, ports, and railroads.
Understanding the strategic role of warehouses in the supply chain helps understand their importance. They serve as critical hubs that facilitate the efficient distribution of goods globally, regionally, and locally, ensuring that products move seamlessly from manufacturers to retailers and finally to consumers.
Putting ‘Warehouse’ in Context
Scenario:
Imagine “Midwest Distribution Hub,” a newly developed warehouse located in the western suburbs of the Chicago MSA. This facility spans 200,000 square feet, primarily designed to cater to third-party logistics (3PL) and distribution companies specializing in e-commerce fulfillment.
Project Description:
Midwest Distribution Hub features a modern design with a 32-foot clear height ceiling to accommodate high-stacking storage systems. The warehouse includes 40 dock high doors, ensuring efficient movement of goods and 24/7 operational capabilities. About 10,000 square feet of the facility is dedicated to office space, housing management, administrative staff, and a control center for logistics operations.
Warehouse Utilization:
The main area of the warehouse is used for storing a wide variety of consumer goods, ranging from electronics to packaged apparel. An advanced inventory management system is integrated to streamline the process of item retrieval, sorting, and shipping. The layout is optimized for both manual and automated handling methods, featuring wide aisles and designated zones for sorting and packaging.
Operational Dynamics:
Midwest Distribution Hub operates as a critical node in the supply chain of several large e-commerce companies. It utilizes its office component for strategic planning, real-time inventory tracking, and customer service operations. The efficiency of loading and unloading is maximized through the use of telescopic conveyor systems at each dock high door, significantly reducing turnaround times for inbound and outbound trucks.
This scenario is hypothetical and serves to illustrate the functionality and strategic importance of a modern warehouse in the logistics and e-commerce sectors.
Click here to get this CRE Glossary in an eBook (PDF) format.

